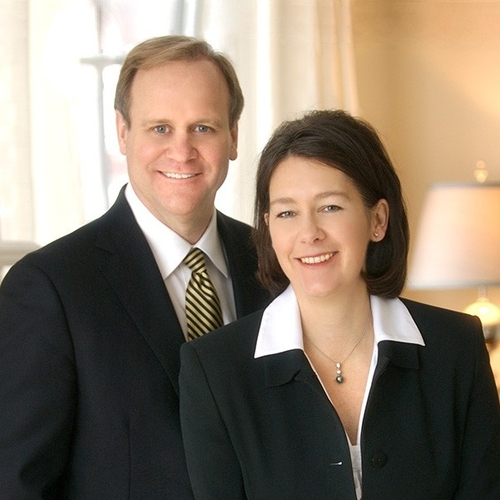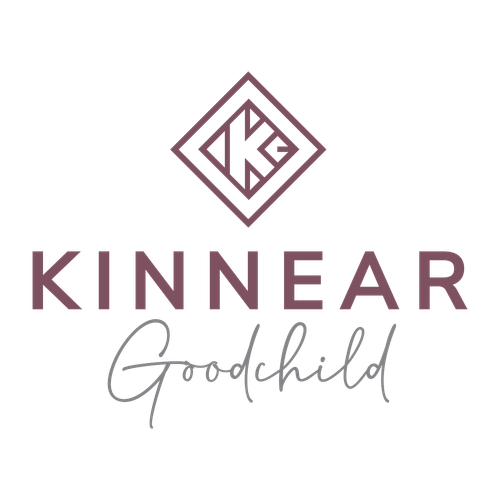Toronto, ON M4W 1X4
One of the last few original timeless masterpieces in North Rosedale on a coveted, gently curving, and very quiet low traffic street. This distinguished three storey, red brick executive style residence embodies the epitome of Edwardian Classicism, with a grand centre hall plan, nine-foot ceilings, and exquisite period details. This home, graced by a bygone era and distinguished by its incredible proportions, timeless charm, commanding impressive street presence, makes it a highly desirable property.
116 Roxborough Drive radiates sophistication and elegance, with natural light streaming across the property throughout the day. The formal living room is generously sized, ideal for showcasing a grand piano, an art collection, and multiple seating areas. It also features a beautifully carved marble fireplace and a striking cove ceiling. The spacious dining room includes a large bay window with leaded transoms, a buffet nook, and cove ceilings. The original kitchen comes with a separate breakfast area. An added family room offers a flexible floor plan, providing the buyer endless possibilities to customize and adapt the layout of the ground floor to their preferences.
The second floor features four bedrooms and a family room. Originally, there were two staircases, now repurposed as additional closet space. The primary bedroom includes wall to wall closets and a four-piece ensuite, while two other bedrooms share a five-piece bathroom. The family room, complete with a fireplace, and there is an additional flexible space overlooking the garden that can serve as a home office or a fourth bedroom. This floor plan provides ample opportunities for the buyer’s creativity and vision.
The third floor is accessible via a full-size staircase, offering a cozy dormer ambiance. It includes two bedrooms and a bathroom, making it an ideal space for children’s bedrooms, home office, exercise room, or a teenager’s retreat. The lower level has excellent ceiling height of 7’6” and presents an easy opportunity to rework this generous space to suit one’s needs.
116 Roxborough Drive is within proximity to some of the best private schools, including walking distance to Branksome Hall and Whitney public and OLPH. The downtown core is minutes away, the bus stop and access to the highways are close by.
The neighbourhood offers Rosedale Park to the west, home to the yearly community event “Mayfair”, tennis courts, playground and ice rink in the winter; Chorley Park to the east, and pathways through the ravine system to the Brickworks and its amenities with Whitney Parkette at the end of the street. Walking distance to Summerhill Market and various other shops. Mooredale House is close by- the community hub of activities and programs for preschoolers, children, and adults, with a pool in the summer. A warm and friendly community brimming with energy and vibrancy!
It's now time for the next family to transform this elegant home into their own masterpiece. With a versatile floor plan that offers endless possibilities, you can tailor the space to fit your unique needs and create cherished traditions and memories.



116 Roxborough Drive
Share this property on:
Message Sent